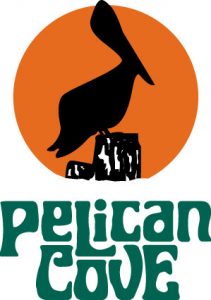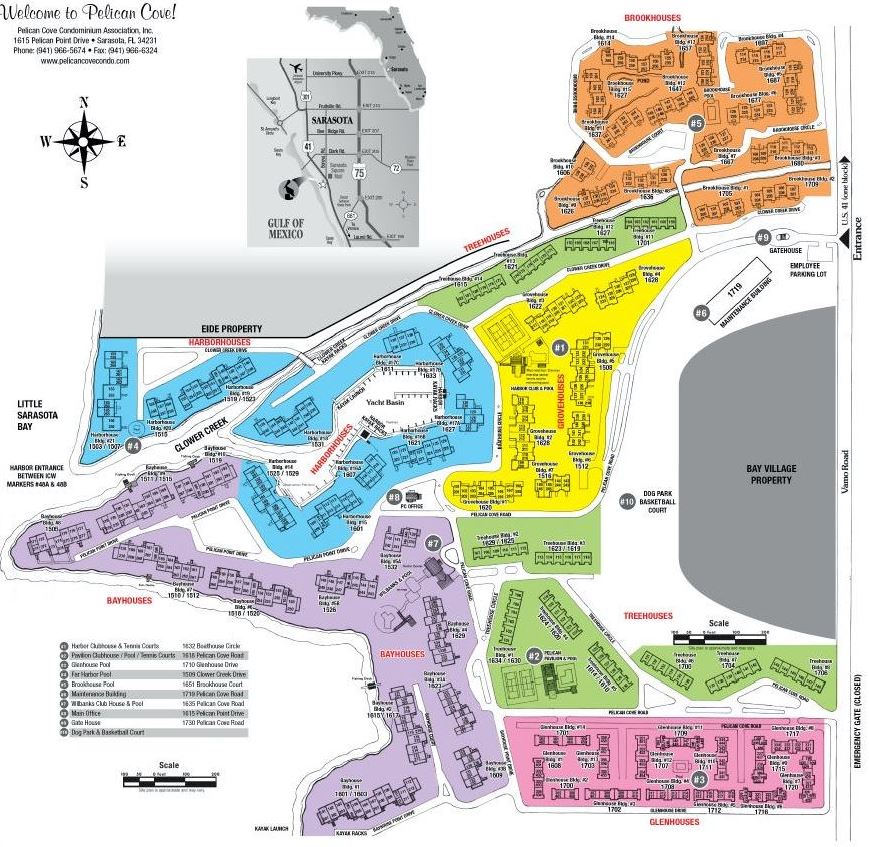
Pelican Cove
Pelican Cove is a gated community located in South Sarasota, West of Tamiami Trail.
Wait… it gets better! How about sailboat water, community boat slips, canoe, kayaking, fishing pier. We will get back to community amenities in a sec. Watch the boats go by on the intracoastal…and, yes — sunsets to die for!!
A canopy tree community on Sarasota Bay, Pelican Cove is a 75-acre gated, vibrant, waterfront community nestled among manicured tropical foliage truly offering something for everyone.
Abundant amenities include an 86-slip boat harbor with sailboat water, excellent rates, and a launch dock for kayaks and canoes, 6 heated swimming pools, hot tub, 3 clubhouses, 4 lighted tennis courts, pickleball, shuffleboard, basketball, dog walk area, 5.5 miles of walking trails and boardwalks as well as fishing gazebos, water exercise classes, exercise facilities, 2 art studios and a pottery classroom. Take classes at Pelican Cove University or join one of the more than 37 clubs, including photography, fiber art, bike riding, yoga, Tai Chi, culinary arts, and card clubs. Woodworking, sculpting and evening jazz & classical music concerts round out the active lifestyle.
Pelican Cove, the ultimate adult sanctuary, continues to be recognized and win awards for its landscaping and its superior management. Minutes from SIESTA KEY BEACH, restaurants, shopping.
Pelican Cove consists of 6 neighborhoods
Bayhouse
The Bayhouse neighborhood sits along the scenic Pelican Cove Bay.
There are 9 models ranging from 825 sq ft. to 1920 sq ft.
Most are single-story units with a deck or patio. 2 models are townhouse style units with cathedral ceilings in some rooms.
Floorplans Consist of:
1 bedroom / 1 1/2 baths
2 bedroom / 2 bath
2 bedroom / 2 bath townhouse
3 bedroom / 2 bath with family room
3 bedroom / 3 bath
3 bedroom / 2 bath
Brookhouse
The Brookhouse neighborhood consists of 128 units with views of the pond, fountain, preserve or pool.
There are 9 different models ranging from from 925 sq ft. to 1457 sq ft.
Most downstairs units havefront and rear patios. Upstairs units have cathedral ceilings and a balcony off the kitchen.
Floor plans consist of:
Glenhouse
The Glenhouse neighborhood features garden, woods or pool views.
There are 3 models ranging from 831 sq ft. to 1458 sq ft.
These have front and rear exits, and the 2 and 3 bedroom condos have L-shaped living/dining areas which no other models have. Upstairs units have cathedral ceilings and most downstairs units have patios.
Floor plans consist of:
Grovehouse
The Grovehouse neighborhood consists of 92 units with views of the garden or pool.
Models range from from 1004 sq ft. to 1441 sq ft.
Some downstairs units patios. Many upstairs units have cathedral ceilings in some rooms.
Floor plans consist of:
Harborhouse
Harborhouse condos have a water view of either the harbor, bait or Clower Creek.
There are 9 models ranging from 893 sq ft. to 2396 sq ft.
Upstairs units have cathedral ceilings and downstairs units have a deck or patio.
Floor plans consist of:
1 bedroom / 1 bath
1 bedroom / 1 1/2 bath
2 bedroom / 2 bath
3 bedroom / 2 bath
3 bedroom / 2 bath with family room
3 bedroom / 3 bath
Treehouse
The Treehouse neighborhood consists of 72 townhouse-style units with either a pool or garden view.
Models range from from 1854 sq ft. to 1984 sq ft.
Each unit has a front and rear patio and cathedral ceilings in certain rooms.
Floor plans consist of:
2 bedroom / 3 bath 1st floor
2 bedroom / 3 bath 2nd floor
3 bedroom / 3 bath


